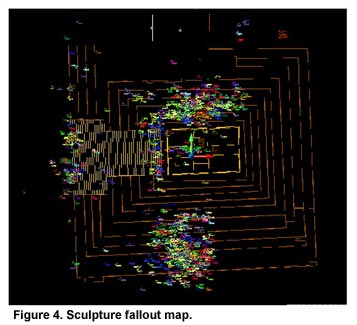
| FAMSI © 2004: Jorge Ramos |
||
|
Research on Temple 16: An Ongoing Imagery Reconstruction of Temple 16, Copán, Honduras Updating the Digital Database Photos Due to the perishable qualities of paper, the last decade has witnessed the efforts in archaeology of introducing digital versions of databases. This method seeks to prevent the loss of archaeological data and the problems of long-term conservation of documentation. As part of its goals, PRIT-16 sought to update the conventional database of Temple 16’s sculpture sample and its conversion to a digital format. The handling of data, here consisting of pictures, is more practical in the digital format. The first step for the PRIT-16 was the scanning of all the pictures of the sculptural fragments from the catalogue sheets. 2 Approximately 2,050 pictures were stored in Sony CDs with 700 MB capacity. The pictures maintained a print size of 72.25 x 54.19 (cm) with a resolution of 75 pixels. This size seemed appropriate for the sake of reducing pictures in the future without altering their image quality. With the assistance of Photoshop 5.0, all photos were enhanced in terms of light and shadow, obtaining in turn a sound image. 3 Throughout this recording process careful note was kept of the work that needs to be completed relating to the graphic documentation of each of the sculpture pieces. Each catalogue sheet, in the upper right section, has a space to place a picture and a 1:10 scaled drawing of the sculpture fragment. Some of the sheets (108) did not have any form of pictographic documentation (drawing or picture); other pieces (703), had been drawn but not photographed, while yet others (21) had been photographed but not drawn. Furthermore, the quality of some pictures was poor due to preservational issues, so they were deemed absent. A table with the pertinent current information for each sculptural piece was created to identify work required for the future. Although a considerable amount of time was absorbed by this task, it led to a familiarization with the motifs of Temple 16. Documentation of Fallout Patterns One of the techniques used by the Study and Conservation of Mosaic Sculpture Project at Copán (PECEMCO) in the task of reconstructing sculpted stone mosaics, was the mapping of collapsed sculpture pieces in relation to the building where the pieces belonged. This technique entails the location and recording in 1:50 maps of every piece of sculpture recovered from excavations in relation to the original structure. Every piece is then placed within a particular motif, which in turn is identified by a specific color. These maps provide a general picture of the building and all its motifs and the possible images that embellished it. Furthermore, they allow the reconstruction of collapse patterns through which the different mosaics can be tentatively placed in the façade from which they fell. Due to the array of elevations where the pieces were found, several layers or maps needed to be drawn in order to accomplish a thorough reading of the sculpture distribution. PRIT-16 benefited from this technique. However, I went a step further, incorporating into my work plan a software (AutoCAD 2002) that would allow me to use the same maps in a digital format. AutoCAD is a program designed for industrial purposes, but which has become a useful instrument for architects and archaeologists as well as others who work with objects in three dimensions. Reconstructions in this program can range from simple to complex designs in 3D; the program allows the use of topographic data or any kind of measurement to get accurate images. Using the topographic data recorded by PAAC (X, Y, and Z values), I created a line drawing with all its measurements in AutoCAD; the preliminary result has been the frame-like drawing of the entire building, which can be observed from any desired perspective (Figure 3, shown above). As a second step, I introduced manually in AutoCAD drawings of all the sculpture pieces containing an identifiable provenience (at least the X and Y values, with their CPN 4 number). A total of 54 motifs have been documented for Structure 10L-16 up to date. With AutoCAD and its option of layer building, any desired number of motifs can be observed and manipulated at one time, according to the interest of the researcher (Figure 4, shown below). This program has been of tremendous help in the study and analysis of the architectural sculpture of Temple 16; it is practical and is not limited to the space constraints presented by paper-based maps. Drawings Most of the reconstructed images were recorded with professional ink drawings. Line drawings and digital photos were also made for all the motifs refitted.
|
||
|
Text links to all pages at this site are available at the FAMSI INDEX |
||

